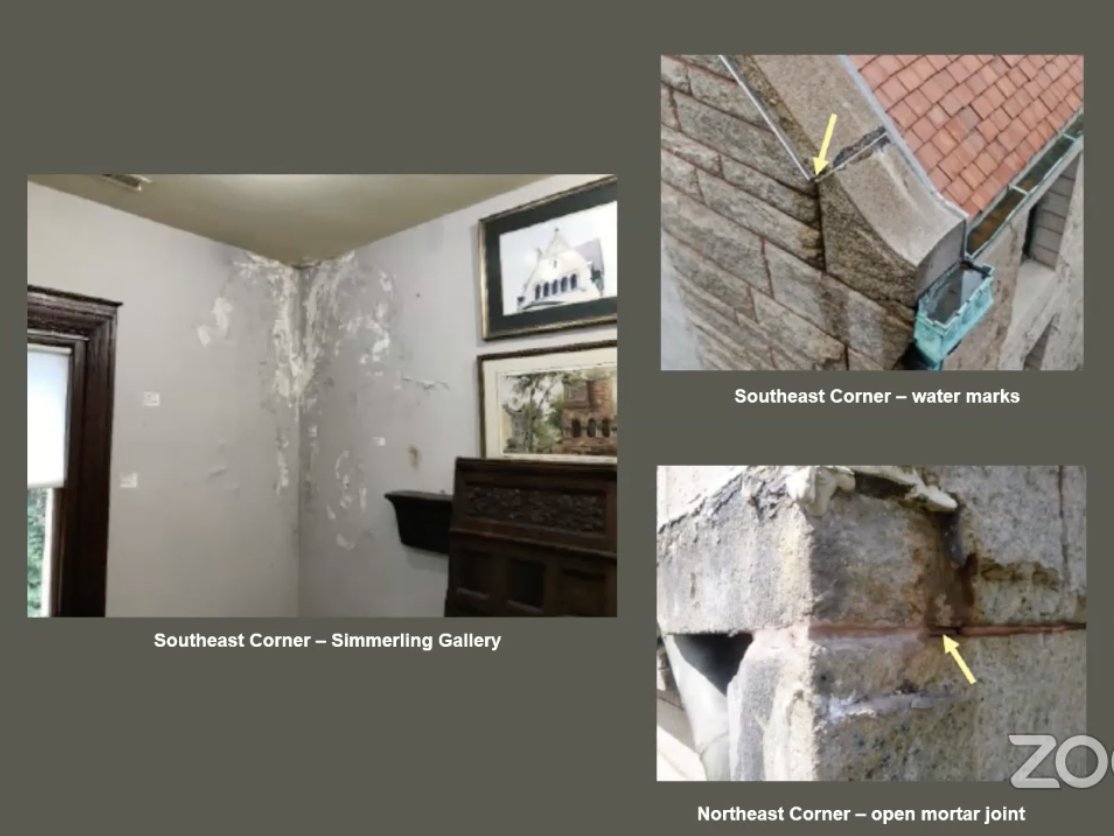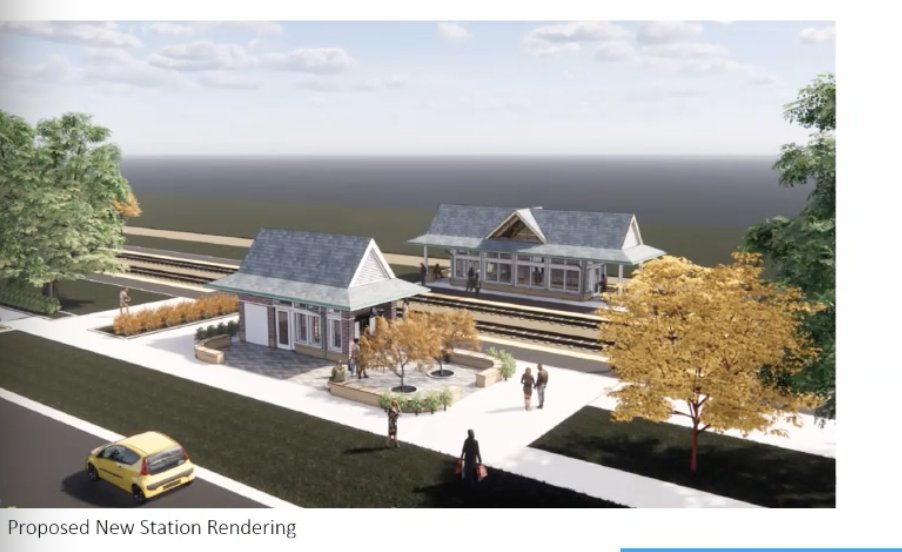2021 in review, Ludlow Typography building, Glessner House, City Hall door
Good afternoon! I’ll be live-tweeting today’s Commission on Chicago Landmarks + Permit Review Committee meeting at 12:45pm for @CHIdocumenters
🧵 below #ChiDocumenters
12:09 PM Feb 3, 2022 CST

Here is the agenda for today: https://www.chicago.gov/content/dam/city/depts/zlup/Historic_Preservation/Agendas/CCL_PRC_Feb2022_Final_Agenda.pdf

Two important parts of today’s meeting:
1) final landmark recommendation for Ludlow Typograph Company Building (Ward 2)
2) approval of adopt-a-landmark funds for Glessner House (Ward 3)

We’re just kicking off the meeting now, a bit late! Now waiting for participants to join

Ernie Wong, Chair of the Commission on Chicago Landmarks, doing the roll call

Ward Miller, Executive Director of Preservation Chicago, speaking in support of the landmark designation of the Ludlow Typograph Company Building, a 3-4 story red brick structure

It is hope that the preservation of this building will continue the history of graphic design in the city. He says that it is “almost an extension” of the Printing House Row District in the South Loop


Ward Miller is now also recommending the preservation of the Glessner House, part of an original group of 3 houses, the other 2 now destroyed. The Glessners lived there from 1887-1936.

The Chicago Architecture Center now hosts tours there, and he encourages the approval of adopt-a-landmark funds for its preservation

Now: Approval of Jan. 13, 2022 meeting minutes. Approved by Commissioner Osmond, seconded, all approved

Onto Agenda #1) the final landmark designation of the Ludlow Typograph Company Building 2028-2062 North Clybborn Avenue), Ward 2.
Here is a recent article on the building: https://urbanize.city/chicago/post/ludlow-typograph-co-building-receives-preliminary-landmark-approval

Dan Clyburn speaking, says the building meets 4 (out of 7) criteria for designation, including “heritage.” The company was founded in 1906in Cleveland, and moved to Chicago in 1918

Alderman Brian Hopkins (2nd Ward) has expressed his approval and the current owner has offered to help with the transition to residential space.

According to the above article, “The Chicago Plan Commission recently approved a plan to convert the building into residential units and ground floor commercial space.”

According to the agenda: it is significant for its association with the printing industry that “placed Chicago at the center of American book, magazine, catalog and periodical publishing” (esp its influence on different typefaces)

Zack Morrison says “there’s a lot of nuances on the interior” and it’s “actually five buildings” that have been “tied together,” but retain their own structures.

@IllinoisDNR Suellen Burns notes that the building is just around the corner from the General Iron facility. Asks: any environmental/particle concerns? Zack Morrison, Art Director with H&L Partners says no, and John Cramer concurs

Vote! The motion passes unanimously. The Ludlow building has been approved


They are requesting $100,000 in funds for interior and exterior renovations ($185,000 is outside of the scope of this project as well). Designated in 1970, it is the earliest Chicago landmark

Renovations will address “leaking.” Below are images of some of the internal and external damage: https://t.co/68PHo88T1Z

They will enter into an Escrow Agreement to ensure the work is completed as agreed

Ernie Wong asks: will the limestone be replaced? Reply from someone that the stone is granite, not limestone, and there will not be a need to replace any stone


Commissioner Gabriel Ignacio Dziekiewicz (actual full name) giving permit review committee report. Very brief, no onto the annual report

Dijana Cuvalo, architect & manager of the Historic Preservation Division, speaking on the annual report: She says there were 10 proposed landmark designations proposed in 2021. 7 were approved (including the Muddy Waters hose). 2 churches designated

Cuvalo also says the Little Village Arch was approved last month. Stats from the past year: https://t.co/rAd0IzYUXd

Last year, the Commission recommended two projects that received the Class L Property Tax Incentive (https://www.chicago.gov/city/en/depts/dcd/provdrs/hist/svcs/class_l_propertytaxincentive.html)

Cuvalo ends by highlighting the awards from the last year: https://t.co/UnT5UCu5wB

@MauriceDCox, Commissioner of DPD, says it’s a “small but mighty team.” Points to the importance of the landmark designation tool and say “there’s more work we can do” to get applications from all across the city

Commissioner Burns says she is excited to see the “diversity of geography” and wants to commend all the developers and nonprofit directors who have come together

Commission on Chicago Landmarks meeting adjourned at 1:53pm. The subsequent Permit Review Committee meeting will start at 2pm. Stick around!

We’re back! At the Permit Review Committee meetingg. Commissioner Gabriel Ignacio Dziekiewicz, President of DesignBridge, is taking roll call


Ward say they were originally hoping the development would include the Polish Triangle. He says he hopes the district will be extended – to the South, E and W

Agenda
1. 118 N. Clark, city hall-county building (42nd ward)
2. 11449 S. Hale, Beverly/Morgan Park Railroad Station District (34th ward)
3. 441 W. Belden, mid-north district (43rd ward)
4. 1954-1958 W. North, Milwaukee avenue district (2nd ward)



Ramos says the door will provide access to a “minimart” nearby. The new entrance will match “historic materials, color, finishes,” etc.

Jason Klinker, the architect with FGM Architects, says the replacement will be primarily to address “security concerns”

Commissioner Tara Hughes asks if there will be cleaning beforehand, and what the plan is to get them to match

Klinker says they’re still working on this, but there will be cleaning of the existing systems



Joyce Ramos presenting again: proposal is for the construction of “two new railroad warming station on either side of the tracks.” The original stations burned down, and were razed in 2017 due to safety concerns

It will move from the outbound side to the inbound side of the tracks (the standard location): https://t.co/ArD8dhI2CI

Here is the rendering of the proposed new station: https://t.co/zMKkhPklB5

It would “not attempt to replicate the historic depot” but will be consistent with the area

Adam Quigley, the architect with Legat Architects, is available for questions. Commissioner Dziekiewicz asks about the off-white windows, and Quigley confirms they will be wood with aluminum details

Commissioner Hughes asks about the curved benches. Quigley responds that the original structure has curved corners and they thought it was important to “carry this into the new design.”


Joyce Ramos introducing the proposal: a “renovation and addition to a 3-story single family home on a double wide lot.” In 2013, they were approved for a two-story side addition and 1-story bay. Existing floor plan: https://t.co/pEQPCfwMwR

Proposing to demolish ~35 ft. of the E wall, and remove part of the bay. They are proposing to add additional floor area and a new, non-historic projected bay. See additions here: https://t.co/LhJlINFcq5

On the front, they plan to restore the windows and doors. Ramos says the proposed modifications are “compatible with the historic character of the district”


Commissioner Dziekiewicz asks about a current wall of trees. Will these be removed?

Architect Joy Meek of Wheeler Kearns Architect speaking: she says they plan to maintain the landscape screening (the trees in front) but removed it in the renderings

Commissioner Tiara Hughes asks about the more modern materials. Meek says they originally had the curved bay as a taller structure, but found that others in the area were shorter, so they reduced the height

Meek says the bay provides a “visual connection to the house” and leads into the garden for their children (reminder that this is a single-family home)


Commissioner Dziekiewicz says it really cleans the side yard up and highlights the historic significance



Ramos says the proposal is for: the “reuse of existing building from office to 9 residential units including partial reconstructions of missing corner turret and cornice, new rook deck and stair enclosure, and new storefronts (*retail on first story, residential above)


The original 4th story will not be replicated. All existing windows will be repaired. The applicant is proposing to add a roof deck (36 ft. on one side), chosen to “minimize visibility,” according to Ramos

Commissioner Osmond asks to see the original drawing of the tower. These are the closest historic drawings: https://t.co/m9MZR0AiSa

Commissioner Hughes says she has a lot of thoughts on this project and addresses the damage done to the building. Asks about the roof component: any consideration for recreating this portion?

Architect Howard Hirsch says a lot of damage has been done to this building over the years, and they believe the turret was removed in the 60s. Given the location of the cell tower equipment, they cannot rebuild the original roof (many ornate roof elements removed on Milwaukuee)

Commissioner Osmond says “historic corner retail buildings” are very important and many have been renovated to the worse. Commissioner Hughes commends them for restoring some of the beauty of these historic retail buildings as well

@aliciaponcearch asks about the windows. Hirsch says they will strip it down and will keep the existing steel/cast iron columns, which they will then infill. This will bring the storefront closer to the ground, and will be treated with clear glass

Commissioner Dziekiewicz says maybe a turret will be possible in the future, and architect Hirsch concurs

Alderman Hopkins not present, but a 2nd Ward staffer says he is in full support


Meeting adjourned at 2:56 p.m. This concludes the Commission on Chicago Landmarks + Permit Review Committee meeting. The next meeting is scheduled for March 3, 2022. For more meeting coverage, check out http://documenters.org.








